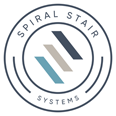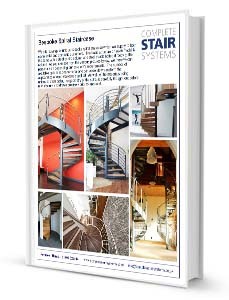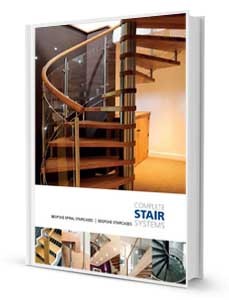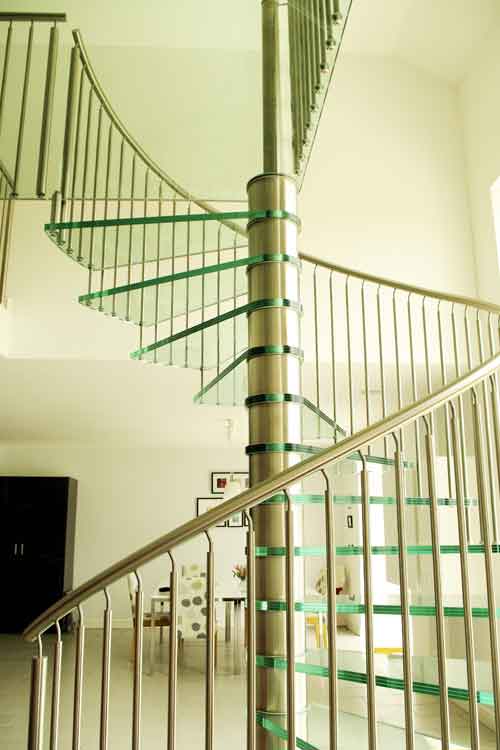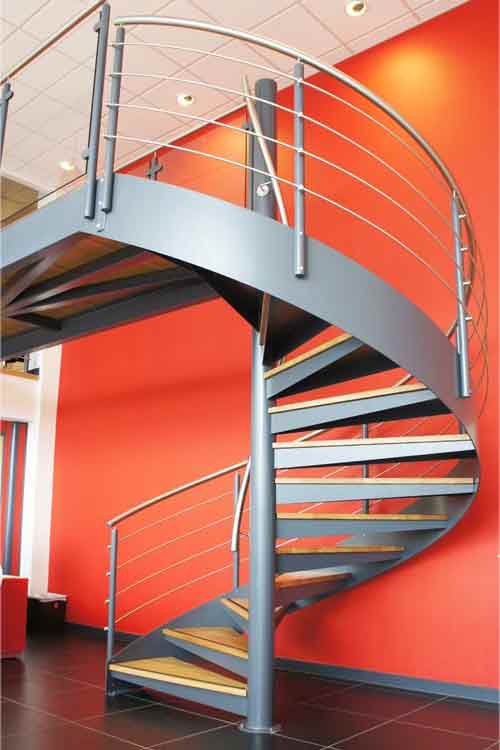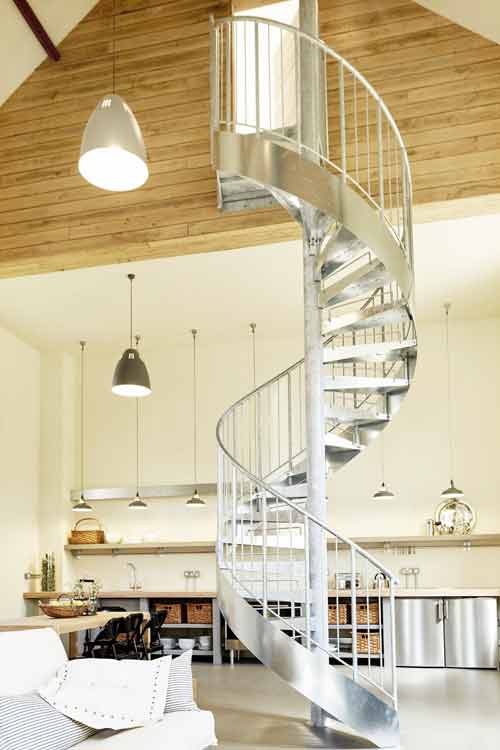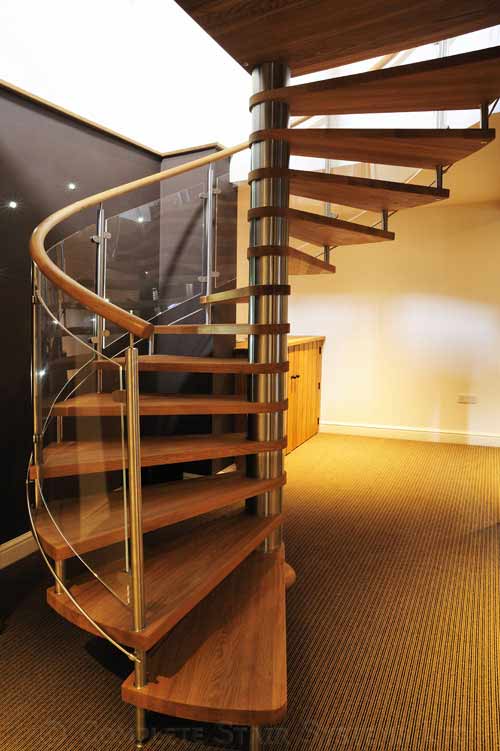01794 522444
Oak Spiral Staircase Inverness
Our client was a builder creating a new dwelling for his client. A staircase was required to access the upstairs ensuite and with space at a premium, a spiral was the obvious choice.
Oak treads and handrail were selected to match the oak flooring installed throughout and curved glass panels were chosen to allow the passage of light. The exit point of the spiral upstairs was crucially important to allow sufficient headroom clearance below the angled roof. Matching curved glass balustrade was supplied around the circular void.
If you would like a price for this Spiral Staircase Inverness project, please fill out the form below.
Oak Spiral Staircase Inverness
Technical Specification
| Floor to floor height | 2600mm |
| Risers | 13 @200mm |
| Spiral Diameter | 1500mm |
| Clear Tread Width | 600mm |
| Tread Type | 30mm Oak |
| Balustrade Type | 8mm curved glass panels |
| Handrail | 50mm Ø Oak Steel |
| Finish of steel |
Powder Coated |
| Newel Posts | 42.4mm Stainless Steel |
| Additional | Curved Glass Landing balustrade |
