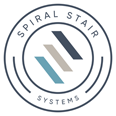How to get a spiral staircase quotation
Whilst spiral staircases themselves can get a little confusing, working out a price is extremely easy.
All we need to know –
- Floor to floor height (approx is fine as each is priced per step)
- The diameter you require (you can let us know the opening in the floor or the usage of the spiral – main/secondary stair etc)
- A model of interest from the website (or as many as you like)
- The materials options on the model (if you have selected a bespoke model, there will be various options to choose from)
What diameter spiral do I need?
Usually, the diameter required is drawn and specified by the architect, and it alters depending on its usage. Logically, the general rule and regulations dictate that the more use and exposure a spiral is likely to receive, the larger it should be.
Typically, a secondary spiral within a home will have a minimum diameter of 1500mm allowing for a 600mm clear walking tread width, and a spiral acting as the primary stair within a dwelling would need to be around 1900mm diameter to obtain a 800mm clear tread width.
Commercial spiral staircases vary depending who will be using the spiral and the number of people it is serving. A small semi public staircase serving up to 50 people will typically have a 2000mm diameter, and a spiral serving more than 50 people 2300mm or larger.
What floor opening do I need?
The opening in the floor should be 100mm larger (in both directions) than the diameter of the spiral staircase required. This would mean a 1600mm square or circular opening in the floor would be required for a 1500mm diameter spiral staircase.
This extra space will allow for a ‘knuckle’ gap either side of the spiral between the handrail and any wall and handrail and the edge of the floor.
Our spiral staircases all have a centre column located in the middle of the opening – not the side of the opening.
It is a common misconception that a spiral will rotate around 180 degrees with the top step butting up against the edge of the floor upstairs. Spirals generally have a triangular or square platform at floor level which spans from the edge of the floor to the centre column, so the opening required is often larger than people think.
Where does it start and finish?
The entry and exit point on a spiral varies depending on the number of risers, the diameter of the spiral and the shape of the top platform. Whether it ascends clockwise or anticlockwise will also have an impact.
It is often crucial to get this element correct as there will most likely be walls or doorways that have to be avoided as well as considering the ‘flow’ of traffic within the property.
The entry and exit points are best defined on a plan drawing which will be prepared on receipt of an order, as is the case for all our bespoke spirals.
Anything else to consider?
To comply with UK building regulations domestic spirals cannot have a gap of more than 100mm.
To reduce the gap between the risers (the gap between each step) we have various infill options, many of which do not detract from the open feel of the flight. Due to the number of options, these infill pieces are usually priced as additional costs.
Horizontal rails are normally not permitted as they are deemed climbable. You might also require some matching landing balustrade around the opening on the upper level to prevent people falling into the void.
Delivery
All staircases are supplied in component form for assembly on site.
The Kit Spirals take between 4 & 7 weeks for delivery depending on the model and number of accessories ordered. The stair is supplied in a palletised box and will be delivered by a carrier equipped with a pump truck for offloading. The transport company will contact you the day before to advise on an AM or PM delivery.
All our custom made staircases take between 7-10 weeks to manufacture. These vary in how they are delivered, depending on the size and weight of the model. The majority of the spiral staircases are supplied on a pallet but some larger stairs have to be delivered by a truck equipped with a hoist crane.
Please be aware that production does not commence until drawings have been approved and any manufacture lead-in times quoted do not start until approval.
For further help and information please have a look at our terms and conditions or call the office.
