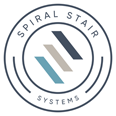Staircase Building Regulations
The document governing spiral staircase building regulations in the UK is British Standard 5395 part 2.
This document is summarised in the table below with categories given for each spiral application and the relevant maximum riser heights and minimum widths.
The table below is for guidance only – please check with your local planning authority for confirmation.
| EXTRACT FROM BS5395 part 2 | Minimum Clear Tread Width | Riser Height | Minimum Inner
Going |
Minimum Centre
Going |
Maximum Outer Going |
| Category A – Small Private Stair
Secondary domestic stair intended to be used by a limited number of people who are generally familiar with the stair |
600mm – typical minimum diameter 1500mm | 170-220mm | 120mm | 145mm | 350mm |
| Category B – Main Private Stair
Similar to category A but also providing the main access to the upper floor of a private dwelling |
800mm – typical minimum diameter 1800mm
N.B – 900mm in Scotland |
170-220mm | 120mm | 190mm | 350mm |
| Category C – Small Semi Public Stair
Small commercial stair providing access for up to 50 people. Intended to be used by those generally familiar with the stair. Centre column handrail required |
800mm – typical minimum diameter 2000mm | 170-220mm | 150mm | 230mm | 350mm |
| Category D – Semi Public Stair
Intended to be used by large numbers of people, some of whom may be unfamiliar with the stair. Generally providing access for more than 50 people. Centre column handrail required |
900mm – typical minimum diameter 2300mm | 150-190mm | 150mm | 250mm | 450mm |
| Category E – Public Stair
Large commercial stair designed to be used by many people at one time e.g. place of public assembly. Centre column handrail required |
1000mm – typical minimum diameter 2500mm | 150-190mm | 150mm | 250mm | 450mm |
