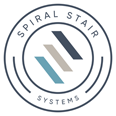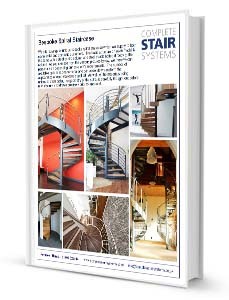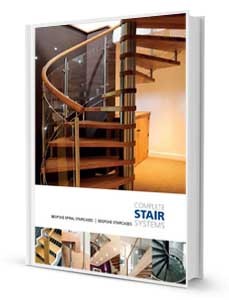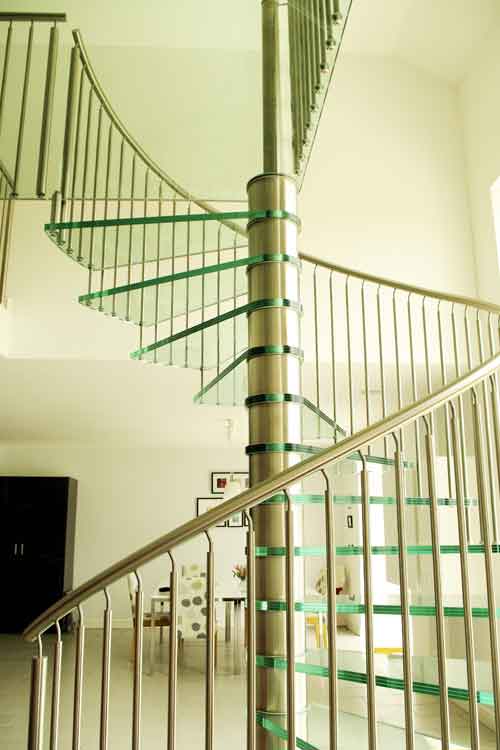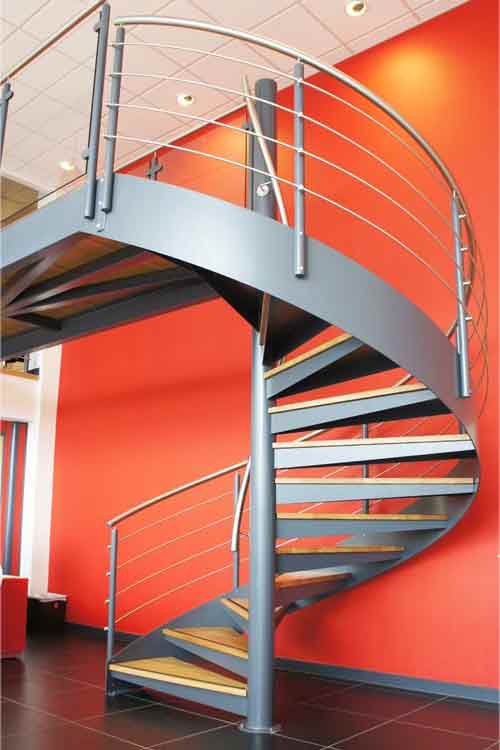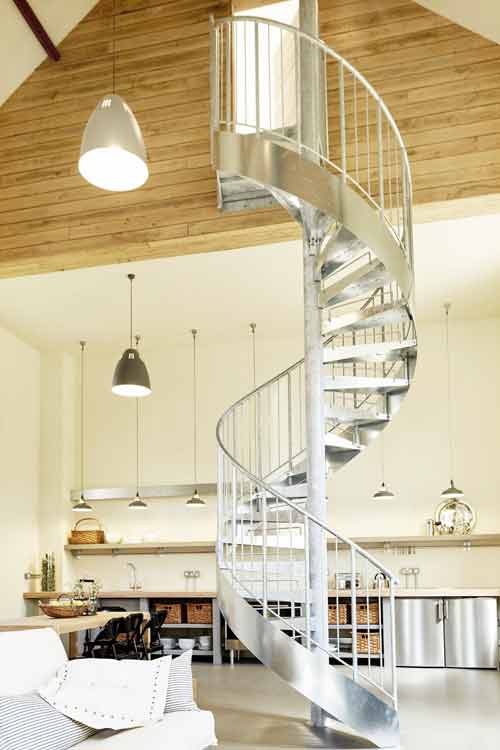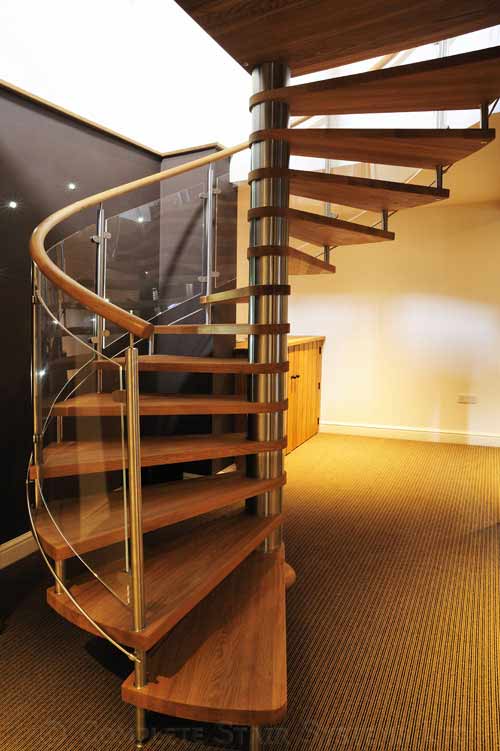01794 522444
Oak Spiral Staircase Wallington
A double flight spiral / straight flight staircase supplied to a residential customer building their own home in Wallington Surrey.
The spiral part was positioned within a turret which run up from ground to second floor and access was required for all three levels. The style of the property was modern and light so glass balustrade to the inner side of the flight was a must. This was done with frameless glass panels bolted directly to the side of the steel stringers. The centre column traveling up from the ground floor to the top supported the stringers for the straight element and the treads arms for the spiral part.
Our client selected solid Oak treads with a non slip stainless steel strip and a special downstand at the front to cover the steel support arms. There was an inner and outer wall mounted stainless steel handrail which continued horizontally on the landing areas fitting directly on top of the glass panels.
If you would like a price for this Spiral Staircase Wallington project, please fill out the form below.
Oak Spiral Staircase Wallington
Technical Specification
| Floor to floor height | 2534mm & 2534mm |
| Risers | 13 risers for each level |
| Spiral Diameter | 2000mm |
| Clear Tread Width | 800mm |
| Tread Type | 30mm Oak with non slip stainless steel strips |
| Balustrade Type | 17.5mm laminated glass panels |
| Handrail | 42,4mm Ø Stainless Steel |
| Finish of steel |
Powder Coated |
| External Stringer | 300 x 8mm Steel plate stringer |
| Additional | 2 x non slip stainless steel tread inserts |
